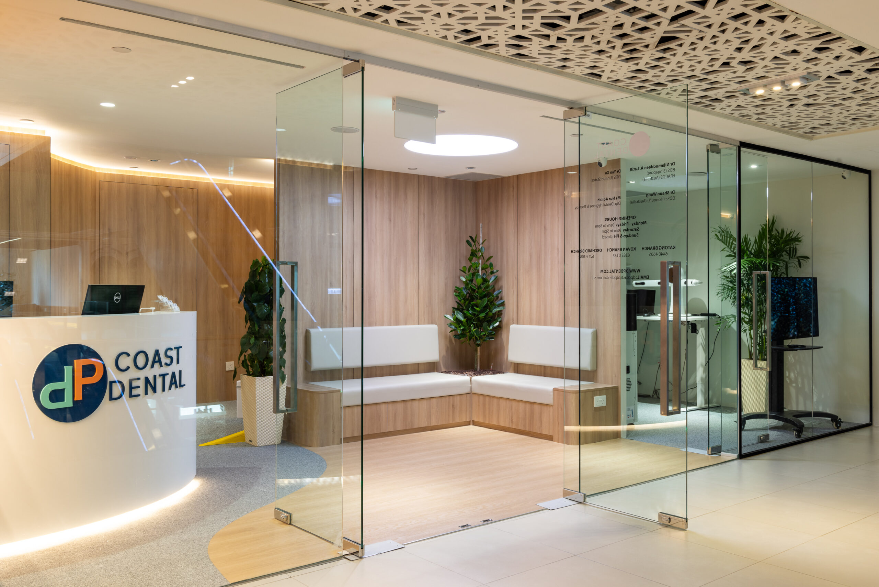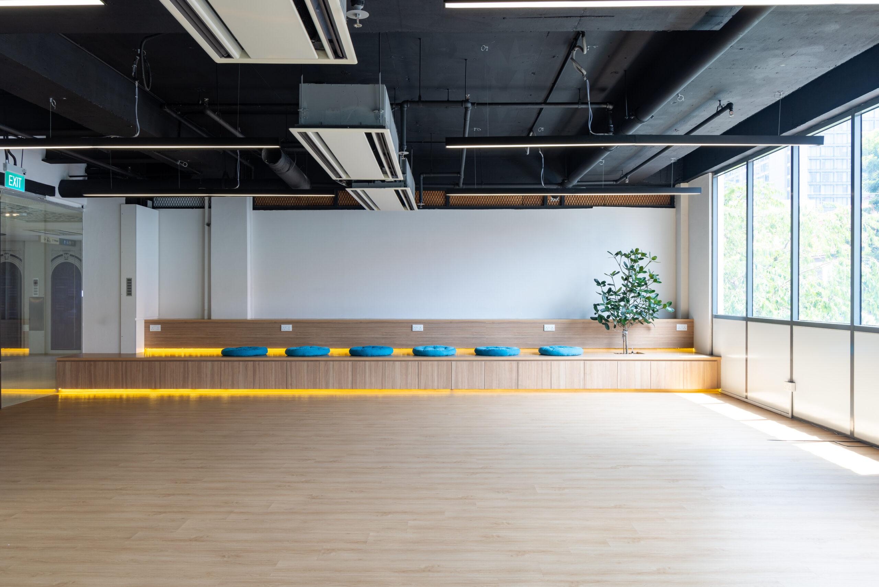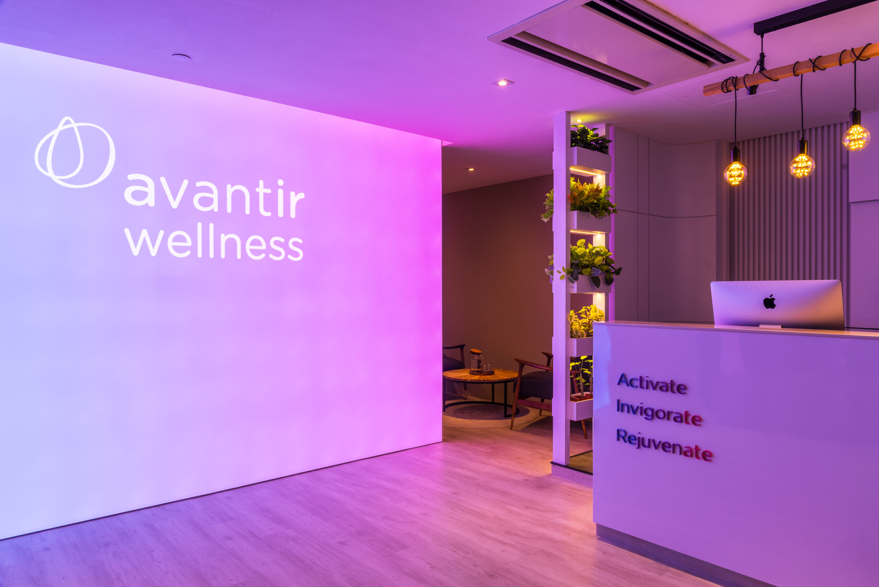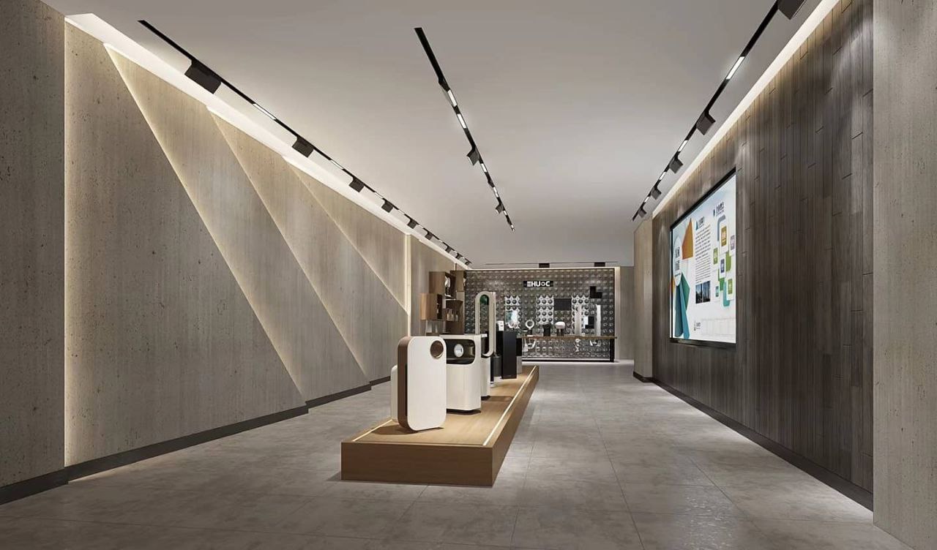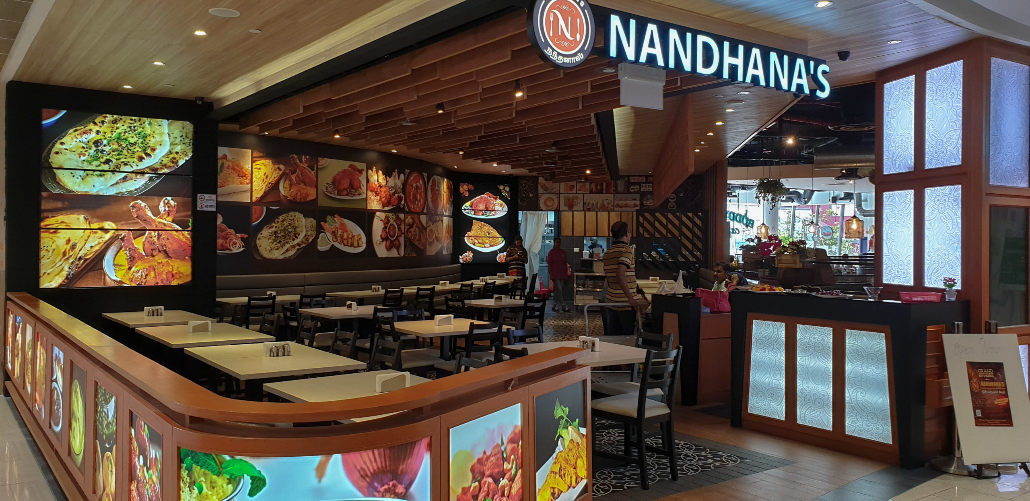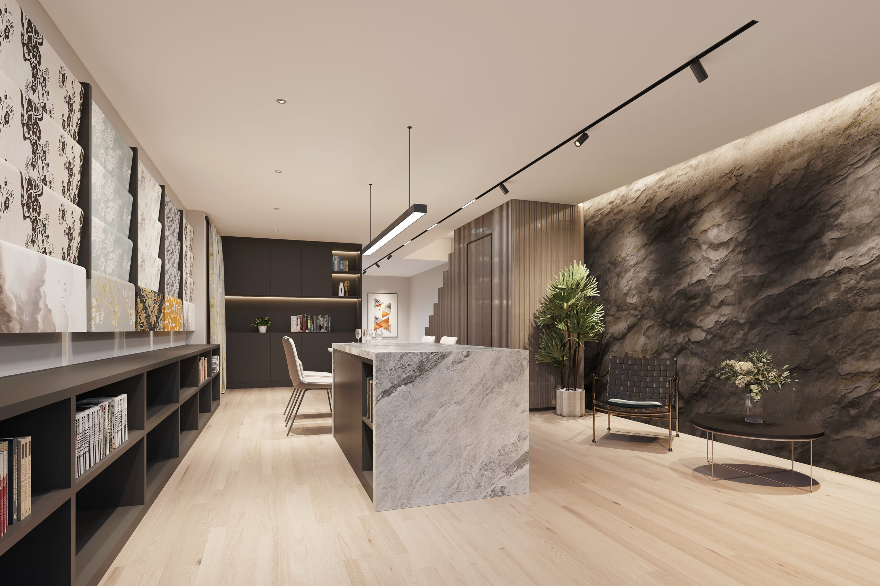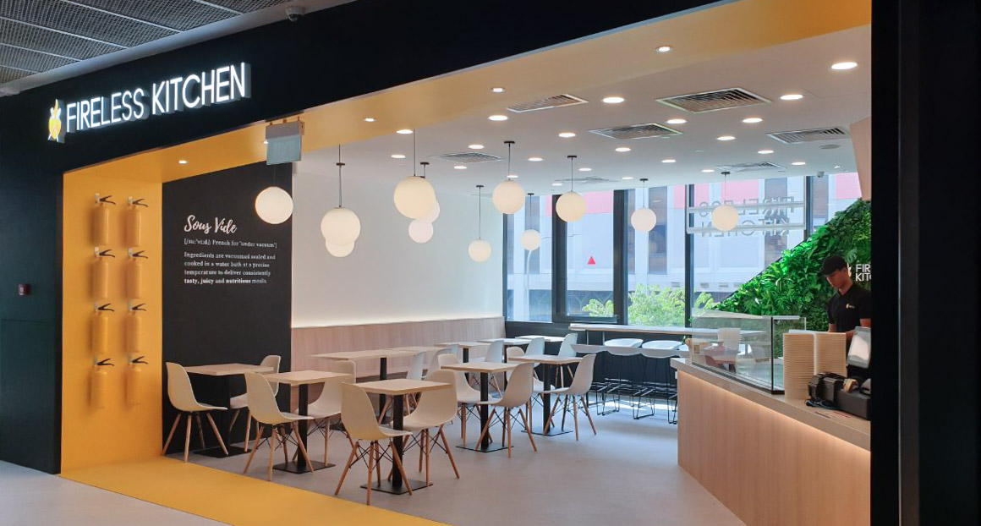Commercial Projects
Commercial Interior Design in Singapore
Commercial interior design transcends mere aesthetics, serving as a strategic tool for business success. Recognising this, February Interiors specialises in crafting environments that reflect your brand’s identity and enhance functionality and customer experience. Our team brings precision and creativity to every project, ensuring that each space is optimised for both visual appeal and operational efficiency. Discover how our innovative design solutions can transform your business space, driving engagement and productivity in ways that matter.
Our Impressive Commercial Interior Design Projects
Explore our portfolio of commercial interior designs, where each project reflects our commitment to marrying brand identity with functional excellence. Our work across diverse industries in Singapore showcases creative solutions that enhance aesthetics and efficiency, tailored to each client’s needs.
Our Extensive Clientele
We are privileged to partner with leading businesses across various sectors. Each collaboration is driven by a shared commitment to excellence, with interior designs that meet and exceed our clients’ expectations for style, functionality, and efficiency in their commercial spaces.
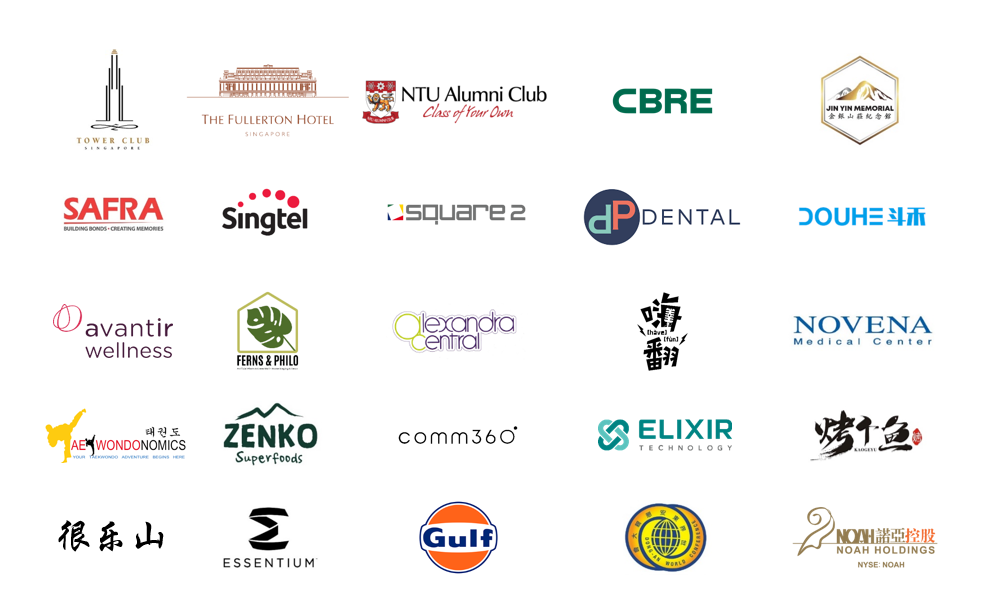
Why Choose February Interiors
When selecting a partner for commercial interior design, February Interiors stands out for our commitment to excellence and innovation. Here are several reasons why we are the preferred choice for businesses:
- Specialised Skills in Commercial Aspects: Our expertise in commercial interior design ensures that each project aligns perfectly with your business objectives. We excel in transforming any space into a functional, stylish, inviting environment supporting your brand and operations.
- Collaborates with a Talented Team: We are home to a group of skilled designers, architects, and project managers who work collaboratively to bring your vision to life. Our integrated approach guarantees a cohesive and dynamic design outcome.
- More Than a Decade of Experience: With over ten years of industry experience, we bring a deep understanding of timeless styles and current trends, ensuring your space is modern and enduring.
- Lighting Design: We believe that the right lighting is crucial for creating the desired ambience and functionality. Our designs incorporate innovative lighting solutions that enhance the space’s aesthetics and practical use.
- Efficient and Flexible: We pride ourselves on adapting to changing circumstances and client needs throughout the design process. Our team is committed to delivering projects on time and within budget without compromising quality.
- Forward-Thinking: We continuously explore the latest in design innovations and sustainability practices. This forward-thinking mindset allows us to provide creative solutions that are visually appealing, environmentally conscious, and future-ready.
Our Commercial Interior Design Services
We provide tailored interior design solutions that cater to the distinct needs of various business spaces. Each service is meticulously crafted to address the specific challenges and opportunities presented by different commercial environments, ensuring optimal functionality and aesthetic appeal.
Offices
Our corporate interior design solutions focus on creating productive and inspiring work environments that boost morale and enhance efficiency. We incorporate modern, ergonomic elements that reflect your company’s culture while fostering a collaborative and innovative workspace.
Clinics
In clinic design, functionality meets comfort to create spaces conducive to patient care and professional efficiency. Our designs ensure privacy, foster a sense of calm, and use state-of-the-art layouts that streamline the work of healthcare professionals.
Schools
Our designs for educational facilities aim to stimulate learning and creativity. We focus on crafting safe, durable environments that support academic activities, integrating flexible spaces that adapt to various learning and teaching styles.
Retail Shops
We create captivating retail interior designs that enhance product displays and improve customer experiences. Our approach aims to attract customers, maximise space utilisation, and increase sales through strategic layout and ambient enhancements.
Restaurants
Our restaurant interior designs blend aesthetics and functionality to create memorable dining experiences. We focus on the service flow, customer comfort, and ambiance, ensuring every element, from lighting to seating, enhances the culinary experience.
Our Design Process
Our client-centred method ensures a seamless journey from the initial concept to the final touches of your commercial interior design project. Here’s what you can expect when you partner with us:
- Initial Consultation: Engage in a comprehensive discussion with our design team to outline your vision, business needs, and functional requirements for the space.
- Concept Development: Based on the initial consultation, we develop a bespoke design concept that integrates your business objectives with our creative and practical insights.
- Design Approval and Technical Planning: After receiving your feedback and refining the design, we move into detailed technical planning. This includes producing technical drawings and material specifications, all organised and scheduled to prepare for efficient execution.
- Implementation and Project Management: Our skilled contractors and project managers take the helm to bring the design to life. This phase includes construction and furnishing, closely monitored to adhere to high standards and ensure everything is on schedule and within budget
- Final Construction and Walkthrough: We oversee the final construction to ensure that every design aspect is implemented with precision, using high-quality materials and techniques that stand the test of time. A thorough walkthrough of the completed project with you follows, ensuring every detail meets your expectations.
- Handover: Any final adjustments are made to ensure your satisfaction before the official handover, delivering a seamlessly transformed space that perfectly matches your vision.
Technology Integration
Key Considerations About Commercial Projects
Ensuring the success of commercial projects involves careful consideration of several key factors:
- Mirroring the Brand’s Identity and Ethos: The interior design should reflect the brand, conveying its values and ethos visually. This alignment helps strengthen brand recognition and creates a cohesive customer experience.
- Clarifying Project Goals: Clear goals are essential for directing the design process, ensuring every element aligns with the intended outcomes, whether enhancing customer engagement or boosting worker productivity.
- Eliciting Specific Emotions or Behaviours: Design elements should be strategically used to evoke desired emotions or behaviours, such as calm in a wellness centre or excitement in a retail space.
- Incorporating Standout Features: Unique design features can set a space apart from competitors, making it memorable and engaging for visitors.
- Optimising Design for Productivity and Efficiency: The layout and design elements should facilitate a smooth operation flow, enhancing employee productivity and customer satisfaction.
Frequently Asked Questions About Commercial Interior Design
Can I request specific design elements or customisation for my commercial space?
How do you handle feedback and revisions during the design process?
We embrace an iterative design process where client feedback is integral. After presenting our initial designs, we encourage feedback and make revisions accordingly. This collaborative approach ensures the final design accurately reflects your preferences and meets all functional requirements.
What steps do you take to ensure the design aligns with our brand identity and business goals?
Our design process starts with thoroughly understanding your brand identity and business goals. We conduct detailed discussions to grasp these aspects fully and reflect them in the design through the strategic use of colours, styles, and features. This ensures that every design element reinforces your brand and supports your business objectives.
Can you provide guidance on budgeting and cost management for commercial interior design projects?
Yes, budgeting and cost management are key components of our services. We provide detailed budget forecasts at the outset and maintain transparency throughout the project. Our team offers various options to optimise the cost-effectiveness of the design, ensuring that we meet your financial requirements without compromising on quality or aesthetics.
Do you offer ongoing support or maintenance services after the completion of the project?
Yes, February Interiors offers ongoing support and maintenance services to ensure your commercial space continues to function optimally and retain its aesthetic appeal. We are committed to the long-term success of your project and offer various service packages to suit your ongoing needs.


